Ever since I got my cosmetology license in 1984, I have always wanted to own and operate my own salon- a legal and licensed facility to work at so that I can go on location for bridal, commercial, photography, and film work, etc. I also wanted a convenient place at or near my home while being within Kansas State Cosmetology regulations. So, I had to find a way to do it all. We didn't want to change our house by adding or renovating a room. A mobile salon at my house was the answer! We looked for almost a year for the right RV and found a 1976 24 ft. bumper pull Road Ranger for 1,500.00 on Craigslist. It was in pretty good condition, and the size and floor plan was perfect. These photos are roughly in progression, and I will update as soon as we get it finally done. After looking over the state board requirements for mobile facilities, I did all of the research for the necessary items and found them on Amazon, Ebay, and our locally-owned hardware and lumber stores, such as Griffith Lumber, Ace Hardware, Menards, and Home Depot. This is the first post of the renovation. I'll make more posts as we finish it up, since we work on it on the weekends when my husband is home. We have been paying as we go, as well, so I won't start out in debt.
A nice, spacious bathroom!
Facing the bathroom door.
The sleep / seating area.
Cedric A. Crumpet helped!
As we tore out cabinetry and sleeping quarters,
we found evidence of past mice infestation that were throughout the camper.
He didn't find any live ones, thankfully.
But he got splinters and wood scraps all over him.
Mark did a lot of upper cabinet removal. And ALL the ceiling stuff.
Sometimes it seemed as if we were making everything worse.
There was little room for the removal of certain larger things, at times.
The weather was great at this point!
As things progressed, the eventual floor plan was envisioned.
Ideas were tossed about freely.
Critique of those ideas was frequent and debate was spirited.
It seemed kind of mean to tear this neat old camper up, but I had a plan.
We tore out everything that didn't look like my salon.
That is something that my dad would have said. :)
At first, we tried to neatly pile things up outside,
then we just started tossing stuff out.
I picked it all up after each day of work.
I was like a junk-ramp by the end of each day.
I started looking around for decorating ideas
and found these colors and patterns.
The little framed quote was
my inspiration and I hung it up by the door.
We thought about the people who built the camper back in 1976,
and the bicentennial they would have been celebrating as this camper was being made.
We talked about ourselves at the age we were back
when people were using this as a camper,
with all their 70's and 80's summer clothes and striped knee socks.
If we saw any handwriting behind the wall boards
we would start talking about how people have worked so hard to build all these things
and how we hoped they would understand.
"We feel that we REALLY NEED to undo it now."
We rambled on and on about many philosophical things while we worked.
Happily, the bathroom was fine just the way it was,
except I wanted to change the decor just a little bit.
The toilet was exactly the kind that the State Board requires.
There was a lot of reuseable wood
that we saved and put in different places throughout the camper.
Sometimes it seemed as if the pile of junk would never stop piling up.
The old power converter was replaced. I wanted all new electrical things.
The little trailer we use to haul recycling and odds & ends came in very handy.
We took all of the metal things out of the kitchen and took them to the recycling center.
We thought they'd be worth a lot more, but we got a whopping $1.80 for them.
That's ok, I've been recycling everything for over 20 years,
so I would have taken it all in for nothing.
We found old water damage resulting in soft footing in several locations
under the vinyl flooring as we ripped it up.
We could easily tear out all the decomposing particle board,
but decided to leave the sound parts.
It was still sturdy and it was damaging the floor studs to rip it up.
The original water tank was not adequate for the State Board requirement of 100 gallons.
We needed to find a good place for a 100 gallon water tank as per KS. REG.
would this place work? Hmm.....
Cedric started limping because he got a splinter
in his paw and had to see the vet.
He got it because he clawed at the wood
all the time to find those darn mice nests.
Some old water lines.
I didn't want the breaker to be down low (like it was here)
under the counter near the water source,
so we tried to figure out the best location for it.
My feeling was that the upper left-hand corner of the main area was best,
out of the way and close to the wiring outside.
The old water heater is on the lower right of the photo below.
We tore the walls and ceiling down to the insulation and added 1 inch more insulation.
Here is more original pvc plumbing.
Demolition is the funnest part!
Mark is a powerhouse.
He was able to remove old cabinetry and things effortlessly
while I struggled and struggled and would get so pissed.
I loved pulling off the old, brittle paneling.
-I have always disliked wood paneling-
Mark reused much of the original PVC plumbing.
We had to buy a lot more to accommodate the water intakes
and outlets of the 100 gallon tank,
water pump, shampoo bowl, handwashing sink,
and tankless water heater connections.
He used shark bite connectors.
There were many moments when I was afraid
of having done all this work and spending all this time and money,
only to find that we could not pass the eventual
compliance inspection required to open for business.
I didn't want to let anyone know about our project because of that fear.
I prayed a lot about that and told myself,
"...well, if it doesn't pass, I will just have a really cool playhouse."
It was starting to get cold outside.
I was almost regretting the whole thing when I saw scenes like this.
Sometimes we did something like removing or cutting a line that we later regretted.
Mark was able to figure out a way to use the things anyway,
such as this drain pipe that he thought was cut off too short.
The old metal kitchen vents were covered and sealed.
Where the kitchen once was.
Those air vent openings in the walls left by removing the old appliances
were covered by riveting sheet metal over the holes
and sealing with silicone, then we filled in with insulation
and covered with wall board on the interior.
Forgot to take pics of that...
At first, I wanted to try to keep the original ceiling,
but we found that it was water damaged
and the electrical wires were embedded under the ceiling panels.
We decided to gut it entirely, down to the insulation.
More wall and ceiling board removal.
I felt so fickle. But the reality of things meant we had to adapt.
One day I would decide, "we are keeping the ceiling."
then the next day, I would decide,
"we are NOT keeping the ceiling.
We eventually decided to tear it out.
Putting in the ceiling panels was SO hard. I'm really short and it was really hard holding it up long enough for it to get attached to the ceiling boards. I got so frustrated! We really needed one more person to help us hold it up but with our impatience, we forged ahead. Looking back. I realize I could have used a ladder, but honestly we didn't even sometimes have the mental wherewithal to see those obvious things because we were so obsessed with getting it done.
That's what happens when you wing something.
I chose fiberglass paneling so it wouldn't get water damaged.
It is very floppy and very heavy. But it is waterproof.
It looked good when it was finally put up.
Just in case you were ever curious, a 100 gallon water tank is almost 8 feet long.
When full, it'd be really heavy, so we had to reinforce the front end of the camper box
and get extra jacks to hold up the front when using it.
I will never roll with it full, and will rarely need to fill it more than half full at a time.
Hmm... should we put it here?
We spent a few days figuring out a good place for the water tank.
We stayed awake at night thinking out loud as we projected
our estimates of the stresses that a heavy water tank would cause
to the frame and possible reinforcements to the structure that we could put in place.
We sometimes found building materials that we used as our version
of a support, even though they might not have been designed for the purpose.
The idea of putting a tank in a space with these small dimensions was a challenge.
We were determined to follow the law to the letter,
because, at times, we wondered
if it was even possible to do so.
Therefore, it became a beast that we had to slay.
Mark reinforcing the tank box and front end.
There are steel studs behind the plywood, too.
Thank you for all the hard work, Mark.
You gave up so many weekends that you could have been
doing things that you wanted to do, and I'm really, really grateful.
This wouldn't have been possible w/o you.
You can do anything you set your mind to.
Love You <3
3/4 inch plywood planks to repair the floor
We really felt a helpful presence of God as we forged ahead and figured it out.
Sometimes we were at a total loss for solutions to problems.
Sometimes we just had to go to sleep without a solution, but when we woke up,
an idea would have somehow presented itself to us.
That was so cool when that happened!
We tried to project potential difficulties from my designs.
I used graph paper to make square foot room plans.
Some of my designs were practical & were pretty good, but lots of them were discarded.
I had to get accustomed to my ideas being rejected.
I was tempted to defend them simply because they were mine,
even if they were filled with potential failures.
I got over that very fast, and got to where I
would almost expect them to be thrown out.
But even that was kind of fun, because it made me want to try even harder.
We were both learning our own limitations.
We remarked that a good set of reading & comprehension skills can take you far.
We also had help from our higher power.
Things that were beyond our knowledge were revealed to us in many unplanned ways.
Sometimes by meeting random strangers in the wrong department in hardware stores.
...like, how did we happen to run into a friendly plumbing expert while looking at flooring?
We met so many strangers who happened to have a certain expertise
that we needed right at that moment.
(I told Mark that our dumbfounded expressions gave us away.)
:)
We often said at the same time now "THAT had to be a miracle."
So thank you to you strangers who told us things about flooring,
about electricity, plumbing, countertops, etc.
as we were either minding our business in hardware stores,
or discussing things openly and
you would overhear us and help us out.
{not forgetting to mention all You DIY Book Authors, You Bloggers and all You Youtubers}
You freely shared your knowledge and it helped us so much.
You don't know what a blessing you are to us.
We have chosen to think of it all as a divine blessing,
and this choice is part of our treasure of memories.
I used strips of newspapers to hold in the tiny pieces of insulation
that we pieced together and used to keep from throwing away so much stuff.
My goal was to reuse any stuff we could and not waste any money, if possible.
A project like this that I am so passionate about brought out lots of emotions.
I cried in frustration as we came upon the end of our wits.
I cried happy tears when we reached a long awaited goal.
I laughed out loud to myself if I heard of
something which randomly solved a problem.
I grumbled in frustration when I realized that my physical stature
and weaknesses sometimes prevented me from doing stuff I wanted to do.
I cried in relief and joy when I realized that
my dream might be coming true.
I hate to cry but I found myself
doing it a lot throughout this whole thing.
It was an emotional rollercoaster as we experienced
many triumphs and delays, successes and setbacks.
I cried sad tears when I thought about how
I wished my dad and my grandma could see this.
They were both really creative and supportive
of me and would have loved seeing this project.
I loved showing my mother photos of the progression
and loved having her come out to see what we had done so far.
She is also very supportive and very excited for us.
I also shed a few tears when I realized how much my husband loves me
as he showed through actions and sacrifice of his time.
He always eventually said when we would disagree,
"Well, this is your project.
You are the foreman. I'll do whatever you think."
We got mad at each other sometimes
because of disagreements and misunderstandings.
But we also had a lot of laughs!
We made up entirely new vocabulary words
for some of the things that we invented or created.
We had to be nice in spite of deeply held creative differences.
In the end, the whole experience brought out our best.
Many times we figured out what to do,
JUST before making a very expensive mistake.
Sometimes we would find the answer to a dilemma
on the way to the hardware store,
with an idea just popping into our heads.
We often made firm decisions
that we had FINALLY agreed upon after much disagreement,
and had to change them at the last second
before actually implementing them,
because of a sudden realization
that if we went ahead and did it, we would screw something else up
that we forgot to account for previously.
We learned to take those abrupt changes in stride.
We bought some supplies for those previous ideas and had to discard them.
We decided "it's ok, we'll use them someday, in some other way."
The creative process was exhausting, yet exhilarating!
It was all a horrible mess at times!
We got it on 27 Sept. 2015 and it was January 2016 in these photos,
and we were almost done repairing the floor.
I realized that I expected it to be done by that time,
but we have to keep an open mind, don't we.
:]
Seeing this mess below, and knowing it was supposed to be cleared away
by the time Mark got home from work, was not appealing at all.
The floor was rotten on both sides.
I realized that I really hate particle board.
I used the "write on photo" feature of my phone
to give Mark shopping lists for the hardware store.
There was nothing he wouldn't buy
or do for me throughout this adventure.
You can have your bouquets of flowers and diamond rings.
To me, this is what love looks like.
"Acts of Service"

The way these boards improved the appearance of the floor
was very invigorating to our minds as the cold weather
was beginning to make work in the camper pretty unbearable.
My main goal in deciding the location of the water tank was to maximize floor space.
I wanted as much open floor space as possible,
so the tank had to be raised up, pushed back, and on its side, on the far end.
I had a terrible time explaining my concepts.
I drew most of them out while I explained them,
sometimes drawing dozens of sketches to make my crazy ideas make sense.
My frustration level increased as I tried to explain 3-D concepts
with my terrible perspective drawing, but in the end,
I drew up ideas and Mark made them happen.
Mark is a very linear in his thinking and I am very abstract.
I often wondered if Mark was getting tired of my pickiness and stubborness...
I have a very patient and kind husband.
He put up with a lot from me.
The tank had to sit on a platform to fit in the angled front better.
I drew up an idea which used up a lot of board scraps.
Mark really loves making things with all of his handy power tools
and cool vintage shop equipment,
He loved solving problems just as much as I did in this project.
This photo below was taken in November.
We had a lot of beautiful, late fall weather to work in for most of November.
I made foam insulation in bags to surround the water tank.
I was the very bossy, yet very grateful foreman.
I knew exactly how I wanted it to be,
and couldn't accept anything other than that.
I'm not a meany ...
I'm just really determined
and confident of the success of my ideas.
Surrounding the back of the water tank was loose insulation
made with repurposed bubble wrap, plastic bags, packing plastic, and foam pellets.
It was all very lightweight. weighing less than 5 pounds.
The connection end of the water tank.
We drank a lot of sometimes cheap and sometimes expensive beers,
and listened to football games on a tiny transistor radio
& had a lot of fun being sarcastic to each other, too.
We spent so many hours together in that camper that we
wondered if we could actually live in a mini house.
This is the aluminum countertop covering
held on with clamps as the glue dried.
We tried to do things right with clamps and stuff.
[like those people who always do things right]
The junkpile got smaller after a trip to the dump and recycling center
and after reusing the good stuff.
I shrieked in happiness and excitement when I saw my aluminum work space!
Oh, man... I LOVE that countertop!
This is the end of the tank where all the water lines will be attached.
For a while, my beautiful countertop had to be a receptacle for stuff
as we began to work on the other end of the interior.
This seating is the only thing that was left standing from the original design.
I love the retro look of glitter paint, so that is what this wall has. Hard to see it in the lighting, though.
I made flocked taffeta curtains.
A second coat of glitter paint.
I covered the old cushions with vinyl. I think I am going to redo it soon.

Chinese Opera is one of my favorite things
and an Asian theme is a personal longtime favorite decorating style.
I will put that in the bathroom.
My crazy green theater walls.
All of the seat coverings on all the salon equipment will match the seating area.
One of the great things about this RV was that
the air conditioning system works really well.
Mark painted the shell to match the ceiling.
Beginning the wet station area.
I looked out the window a lot at the flag waving
and realized I was blessed to live in a country
where someone like me could actually have their dreams come true.
The ruched curtain header.
One thing I have to say again that made me very glad was that my
teal paint has actual glitter in it!!
Hooray for glitter!
This is the roll of flooring [above] for the restroom because I think it matches the marble countertop .
Time for a much needed breather!
The styling chair is the smallest and most lightweight one I could find.
The floor will be black and white squares.
I was thinking about removing the table.
After putting in the wet station, I decided the table had to go.
There was no room to turn around when it was there.
I would have loved to keep it, because Mark had cut it down
and I had put an aluminum top on it, and it was really cute and handy.
I have so much stuff to fit in this rig.
So far, we have spent almost 20 thousand dollars.
Everything had to have so many little extra parts and supplies.
These projects are always a lot more than we can ever imagine,
and paying as you go can take more time.
Doing it debt-free is honestly the best way to go
because then you can start your business without an overhanging expense.
A finished support wall for the wet station.
I tried to picture the salon all done
and tried to visualize the working space.
I knew it was going to be a cramped place.
Here's the water line to the pump.
This is a tankless water heater.
It is an on-demand system.
It is vented through the floor.
dreaming....
Mark is connecting the propane lines to the tankless heater.
We tested out the height of the shampoo bowl.
Mark built the cabinets I designed. We spent many hours going over drawings,
sketching out ideas, and troubleshooting our own ideas before we put them in motion,
and learning how to communicate more efficiently,
which isn't as easy as we thought all these years.
In a creative process like this, you can have completely different ideas
that are mind-bogglingly frustrating to explain.
Sometimes tempers flared and we had to step away
and humbly apologize and then get back to work.
This project has brought us closer in many ways.
Awaiting a cabinet front.
I can do mannequin work in the salon but nothing else.
It's good practice, and I absolutely love it.
Here is the 12 volt power converter which operates the pump and the pilot light of the water heater.
The never ending, always relocating pile of stuff.
I love being home <3
This type of kneeling work was hard on those Marine Grunt's knees.
Since we are not cabinet makers and we had a strange floor plan,
the only way I could figure out how to build this area
was to put in the utilities first,
and then organically grow the cabinetry from that point.
After each step, I would send measurements to Mark
and he would bring in pieces of plywood and put them together.
Here is underneath where the new propane line is.
This little water pump is responsible for getting the water
from that big tank to the shampoo bowl, sink, and bathroom.
We built the cabinet from the floor up, and from the shampoo bowl back as we went,
problem solving and making redesigns as it progressed.
We sometimes figured out a solution
to an extremely frustrating problem
that we had no idea how to solve with
ideas which just popped into our heads,
out of the blue.
Thank you, God
:)
A before pic of the refrigerator, stove, and furnace.
same place below
Sheet Aluminum is very sharp

This was a thrilling sight for me to see this countertop.
We learned how to construct the simple cabinets by seeing
how the previous ones that we tore out were made.

I was unable to tell anyone what we were doing
because I was afraid if it didn't pass inspection,
it would let everyone down and we would be so disappointed.
It was also taking up most of my mental energy to plan, research, think, and design.
I was lost in thought most of the time.
I really thought this wouldn't take very long,
as most naive people think when they tackle something like this.
Late summer turned to fall, then winter set in.
I grew very impatient and frustrated by sudden changes in the weather
that prevented or slowed our work.
I had to constantly remind myself that things happen
the way they're supposed to, that I needed to have faith in God's timing,
which doesn't come easy for someone like me
who tries to get things done immediately and get them out of the way.
Mark rewiring the breaker box.
Mark figured out many great solutions that I didn't think of.
We realized that together we make a good team!
although we both like to be the one in charge.
:) :) :)
What a blessing it is to be tall!
Because of a design flaw in the water heater,
the pipes leaked after the first test, and it was very upsetting.
Mark said it would be ok,
and he went to work to fix the bad connections.
He had to dismantle that nice new countertop shown above
and uncover the water heater,
remove the outer cover of the water heater,
and replace a plastic plug. and that fixed the leak.
It was very discouraging for us to see this on the floor,
and I battled with my frustration and fears.
Then we realized that this delay helped us
figure out a better way to mount the power converter.
It was a blessing in disguise!
I'm grateful for the lessons that I learned about patience and trust.
I still have a cool playhouse in the meantime!
This tarp keeps out the rain until we can fix the roof leaks. One thing we did learn is that when you buy an RV that is either new or old, it will always have leaks, so don't let anyone fool you.
Expect them, plan for them, don't even ask if there are leaks.
The fake steel tiles came from Menard's and I chose them because
they are very lightweight and they look cool.
Here's a little glimpse of the waiting area.
Check out the next phase of this blog post here.



















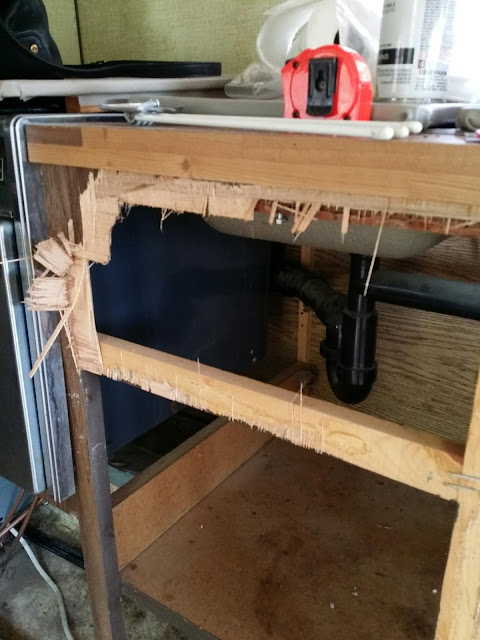





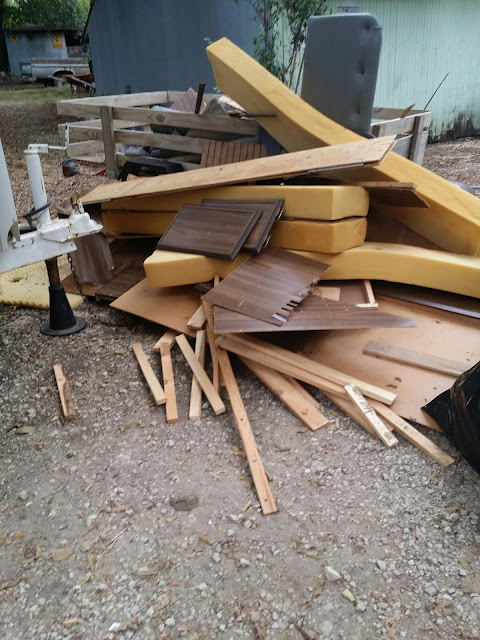

























































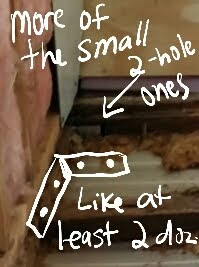


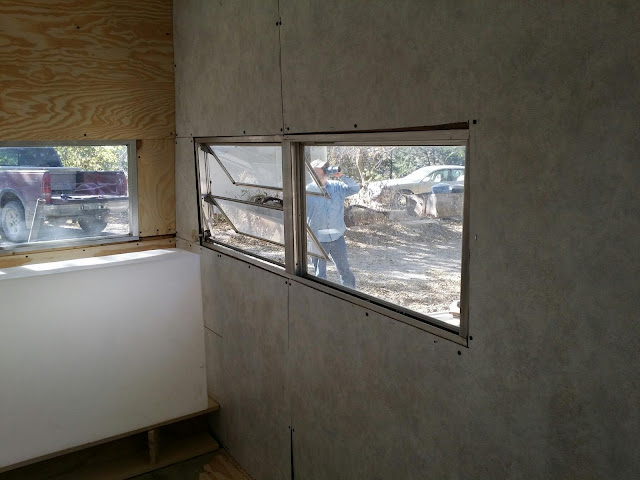


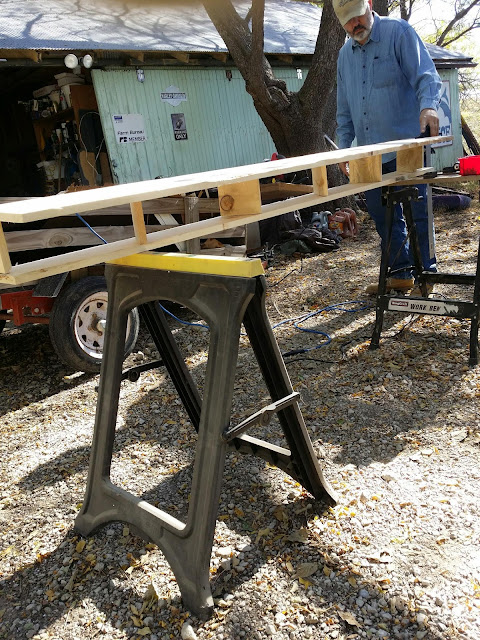



























































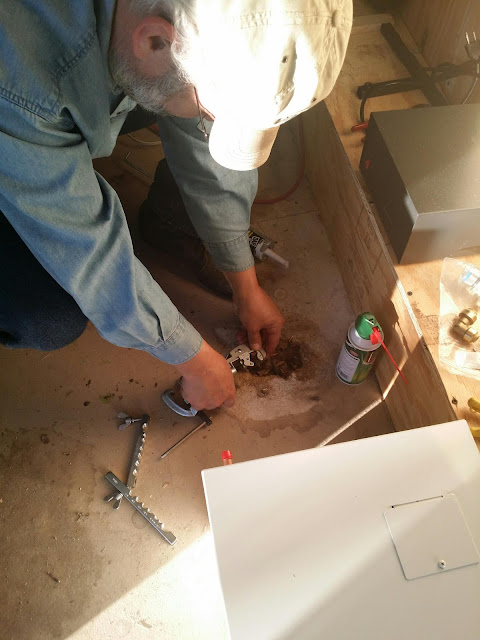















































Oh my you guys Rock!
ReplyDelete:) thanks
Delete